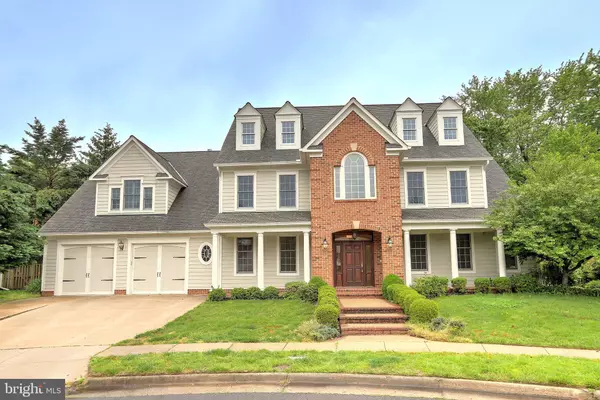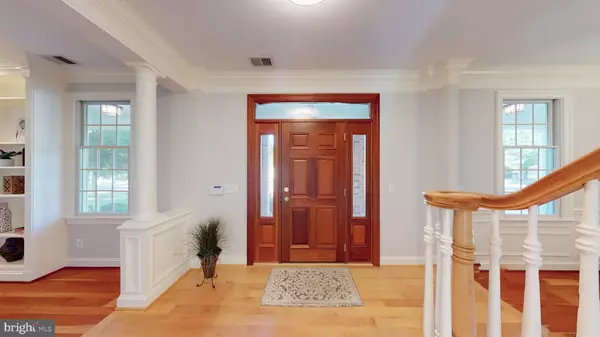For more information regarding the value of a property, please contact us for a free consultation.
8802 NORTHERN SPRUCE LN Alexandria, VA 22309
Want to know what your home might be worth? Contact us for a FREE valuation!

Our team is ready to help you sell your home for the highest possible price ASAP
Key Details
Sold Price $1,105,000
Property Type Single Family Home
Sub Type Detached
Listing Status Sold
Purchase Type For Sale
Square Footage 5,088 sqft
Price per Sqft $217
Subdivision Woodmill Estates
MLS Listing ID VAFX2068196
Sold Date 05/31/22
Style Colonial
Bedrooms 7
Full Baths 5
HOA Y/N N
Abv Grd Liv Area 5,088
Originating Board BRIGHT
Year Built 2002
Annual Tax Amount $9,560
Tax Year 2021
Lot Size 10,502 Sqft
Acres 0.24
Property Description
Wow! Simply stunning home with 3 levels above ground. This home was built in 2002 and is ADA compliant, with an elevator to all 3 levels, wide hallways and doorways, a ramp to the front door, roll-in shower and roll under vanity in the primary bath. There's 5,088 square feet of living space plus a gigantic garage with plenty of wheelchair transfer space. There are 7 bedrooms and 5 full baths and so many delightful touches throughout. The backyard is beautifully landscaped and offers a terrific patio plus a screened gazebo. There are 3 HVAC systems, one for each floor. A tankless gas hot water heater serves the main level plus another hot water heater upstairs. Walk through this home right now by clicking the "Tours" button (looks like a video camera). That will take you to the 3D Matterport Tour! OPEN Sunday 1 to 3 pm. This one's really special!!
Location
State VA
County Fairfax
Zoning 131
Direction East
Rooms
Main Level Bedrooms 1
Interior
Interior Features Attic, Breakfast Area, Built-Ins, Carpet, Ceiling Fan(s), Dining Area, Elevator, Entry Level Bedroom, Family Room Off Kitchen, Floor Plan - Open, Floor Plan - Traditional, Formal/Separate Dining Room, Kitchen - Country, Kitchen - Eat-In, Kitchen - Gourmet, Kitchen - Island, Kitchen - Table Space, Kitchenette, Pantry, Primary Bath(s), Recessed Lighting, Soaking Tub, Stall Shower, Tub Shower, Upgraded Countertops, Walk-in Closet(s), WhirlPool/HotTub, Wood Floors
Hot Water Natural Gas, Tankless
Heating Forced Air, Zoned
Cooling Ceiling Fan(s), Central A/C, Zoned
Fireplaces Number 2
Fireplaces Type Gas/Propane
Equipment Cooktop, Cooktop - Down Draft, Dishwasher, Disposal, Dryer, Dryer - Electric, Dryer - Front Loading, Humidifier, Icemaker, Oven - Double, Oven - Self Cleaning, Oven - Wall, Oven/Range - Electric, Refrigerator, Stainless Steel Appliances, Washer, Water Heater, Water Heater - Tankless
Furnishings No
Fireplace Y
Appliance Cooktop, Cooktop - Down Draft, Dishwasher, Disposal, Dryer, Dryer - Electric, Dryer - Front Loading, Humidifier, Icemaker, Oven - Double, Oven - Self Cleaning, Oven - Wall, Oven/Range - Electric, Refrigerator, Stainless Steel Appliances, Washer, Water Heater, Water Heater - Tankless
Heat Source Natural Gas
Laundry Dryer In Unit, Has Laundry, Washer In Unit, Upper Floor
Exterior
Exterior Feature Patio(s), Screened
Parking Features Garage - Front Entry, Garage Door Opener, Inside Access, Oversized
Garage Spaces 6.0
Fence Wood, Rear
Utilities Available Cable TV Available, Electric Available, Natural Gas Available, Phone Available, Sewer Available, Under Ground, Water Available
Water Access N
Street Surface Black Top
Accessibility 2+ Access Exits, 32\"+ wide Doors, 36\"+ wide Halls, Elevator, Entry Slope <1', Grab Bars Mod, Level Entry - Main, Mobility Improvements, Ramp - Main Level, Roll-in Shower, Roll-under Vanity, Thresholds <5/8\", Vehicle Transfer Area
Porch Patio(s), Screened
Road Frontage State
Attached Garage 2
Total Parking Spaces 6
Garage Y
Building
Lot Description Cul-de-sac, Front Yard, Landscaping, No Thru Street, Partly Wooded, Private, Rear Yard, SideYard(s)
Story 3
Foundation Slab
Sewer Public Sewer
Water Public
Architectural Style Colonial
Level or Stories 3
Additional Building Above Grade, Below Grade
Structure Type 9'+ Ceilings,Dry Wall,Cathedral Ceilings
New Construction N
Schools
Elementary Schools Washington Mill
Middle Schools Whitman
High Schools Mount Vernon
School District Fairfax County Public Schools
Others
Pets Allowed Y
Senior Community No
Tax ID 1101 25 0023
Ownership Fee Simple
SqFt Source Assessor
Acceptable Financing Cash, Conventional, FHA, Negotiable, VA
Horse Property N
Listing Terms Cash, Conventional, FHA, Negotiable, VA
Financing Cash,Conventional,FHA,Negotiable,VA
Special Listing Condition Standard
Pets Allowed No Pet Restrictions
Read Less

Bought with SANTOS ESMERALDA GOMEZ AREVALO • Weichert, REALTORS



